The Floor Plan
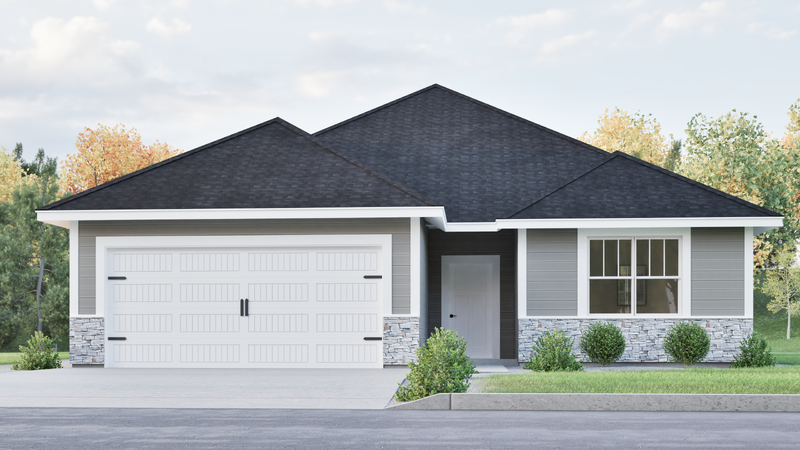

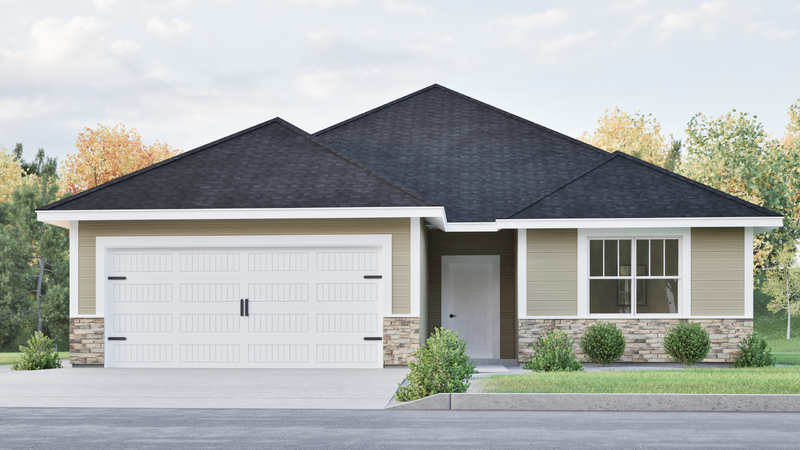

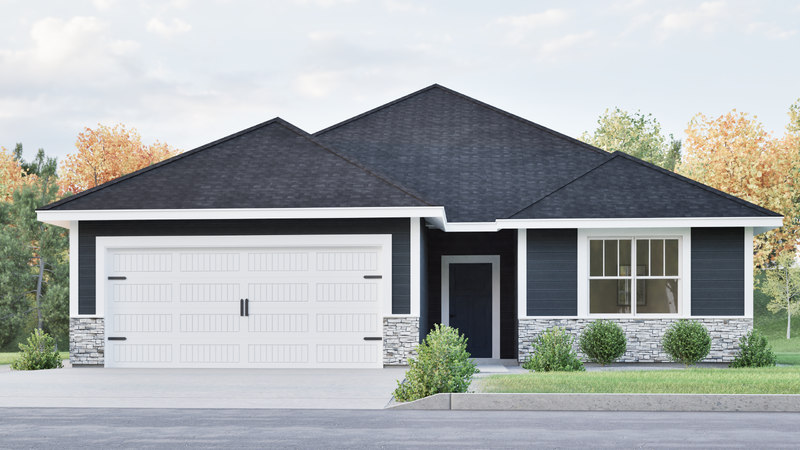
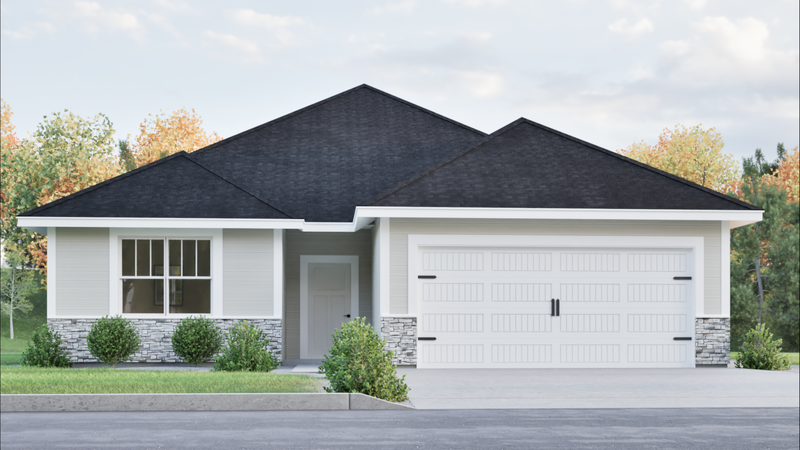
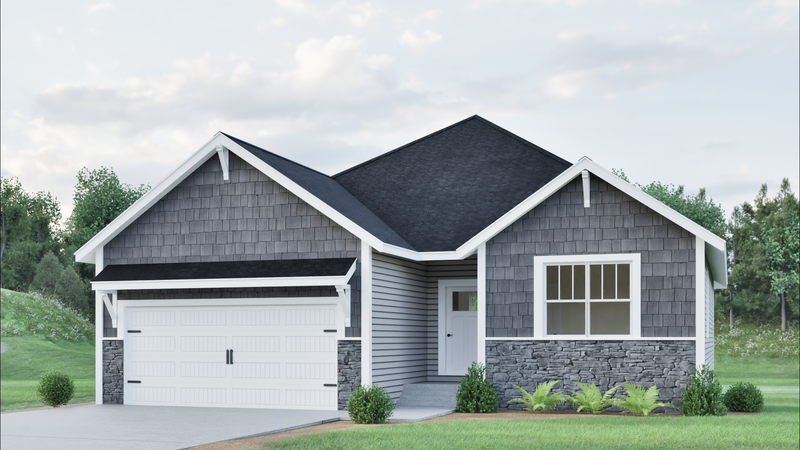

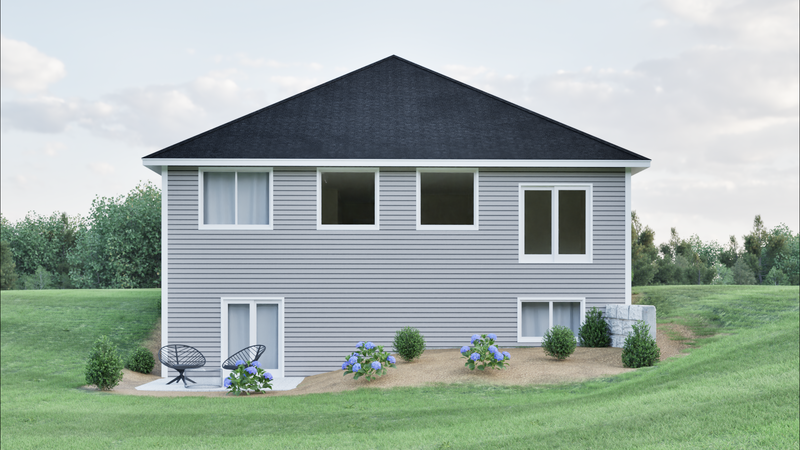
Home Floor Plan
The Rockwood
The Rockwood floor plan blends modern convenience with timeless comfort, offering three thoughtfully designed layouts that make every day feel effortless.
Whether you're hosting family gatherings in the open-concept living space, unwinding in the private primary suite, or enjoying the versatile bonus areas, this home adapts to your lifestyle. With high-quality craftsmanship and smart design, The Rockwood gives you the space to grow, connect, and truly feel at home.
Layout Options
Floor Plans for Your Lifestyle
Slab on Grade
$279,900*
3 Bed
2 Bath
1,485 Sq. Ft.
2 Car Garage
Unfinished Basement
$324,520*
3 Bed
2 Bath
1,462 Sq. Ft.
2 Car Garage
Finished Basement
$387,866*
5 Bed
3 Bath
2,814 Sq. Ft.
2 Car Garage
*Disclaimer: Pricing listed above does not include lot costs and associated lot costs.
Top-Notch Features Selected With Affordability In Mind
Functional Features, Quality Finishes
9' Ceilings
Oversize Master Closet
Private Master Bath
Delta Fixtures
Granite Countertops
42" Upper Cabinets w/ Crown
Soft Close Cabinet Doors
Soft Close Cabinet Drawers
Oversized Island Top
Designer Vanity Lights
LED Disc Lights Throughout
LP Smart Side Front Elevation
Stone Front Elevation
Covered Patio
LVP Flooring Throughout
Carpet Bedrooms
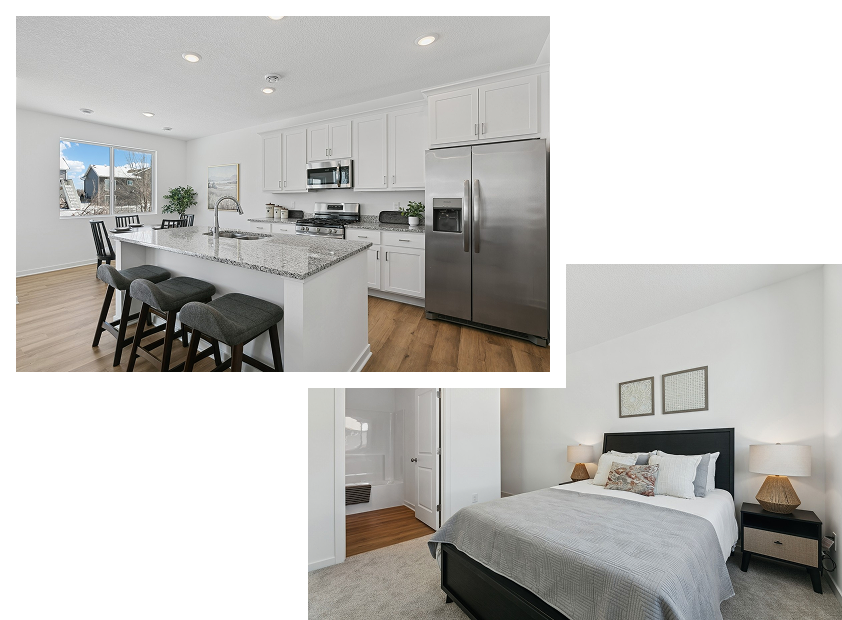
Take the 3D Tour
Immerse yourself in a virtual journey through the Rockwood Floor Plan using this engaging 3D tour. Experience the design, explore each room, and get a sense of this family-oriented layout.
Gallery
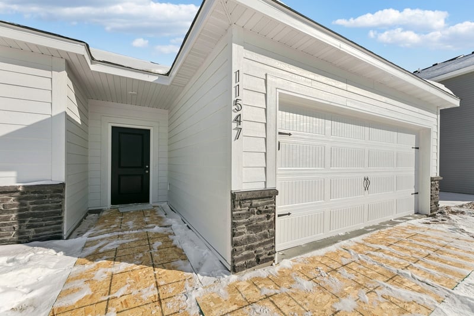
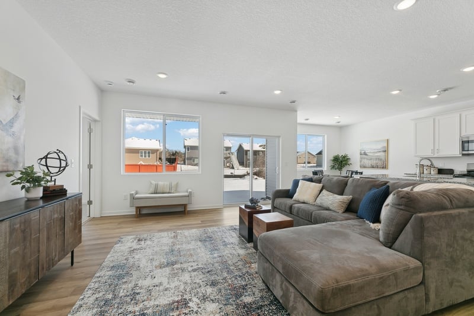
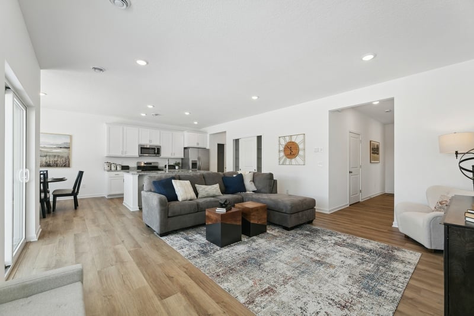
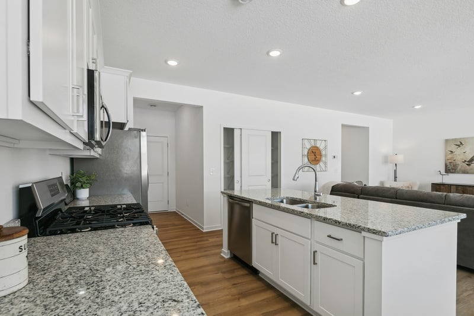
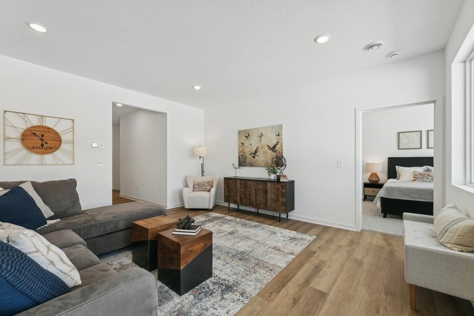
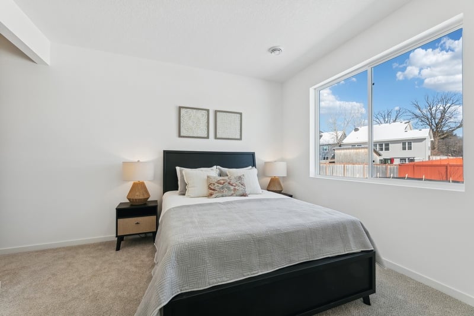
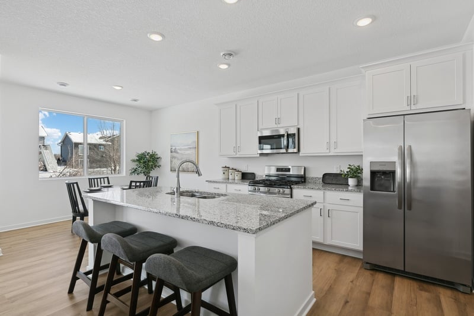
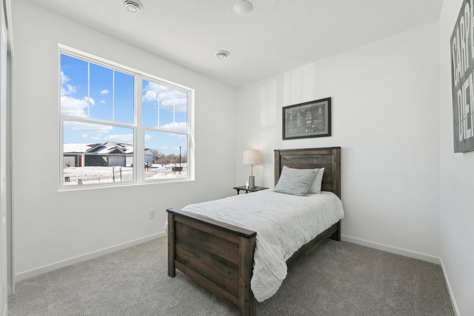
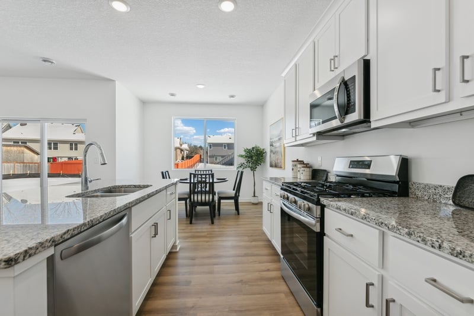
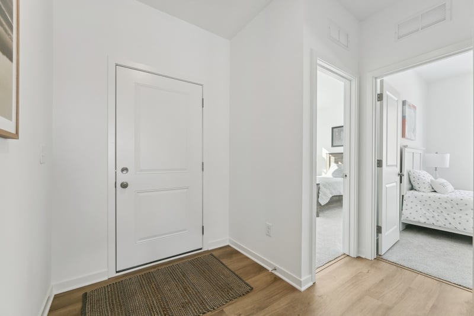
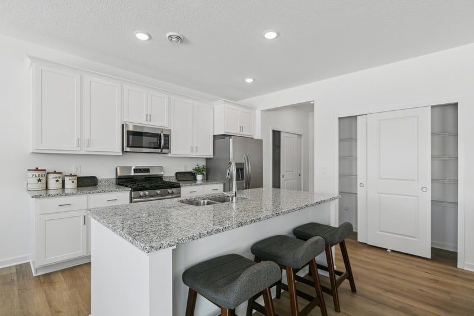
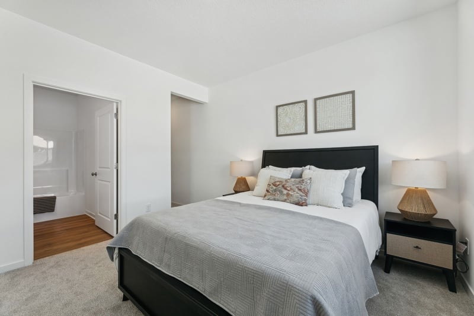
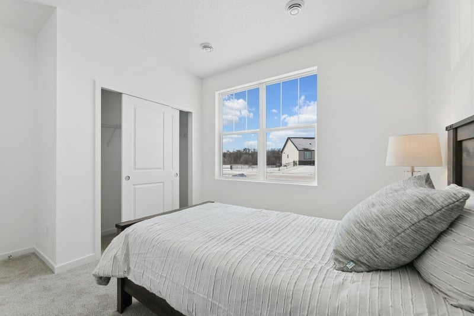
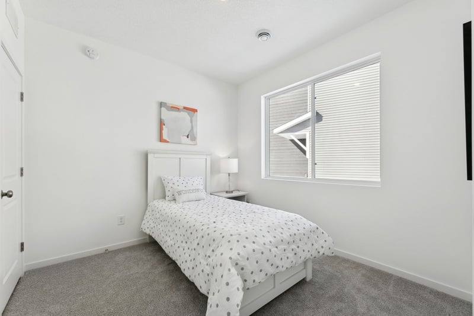
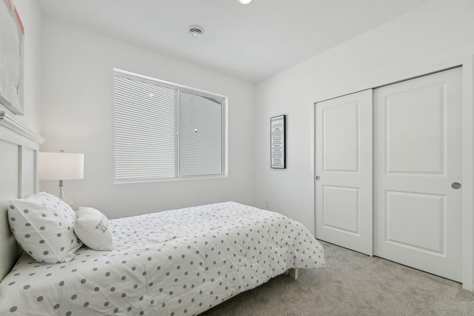
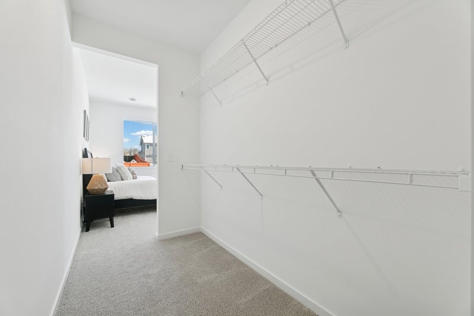
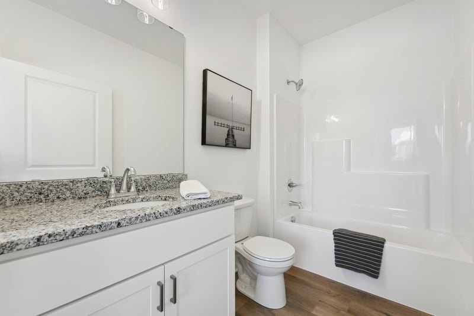
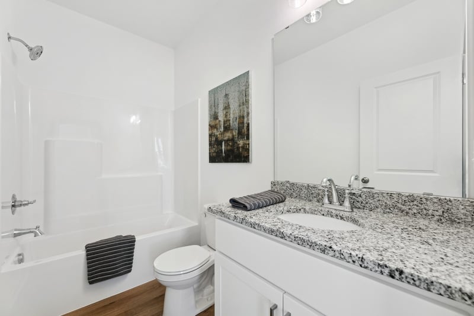
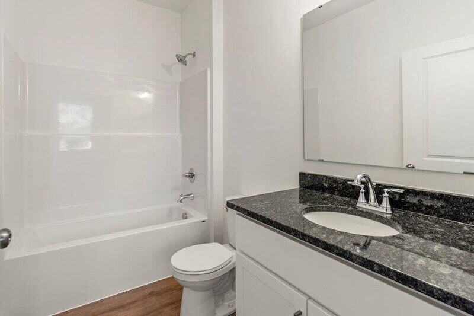
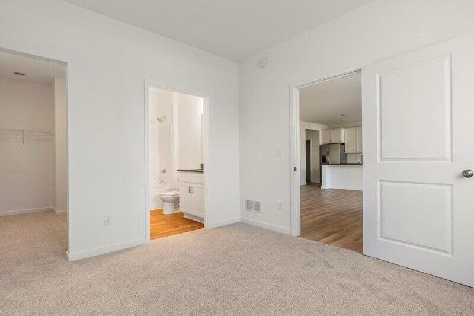
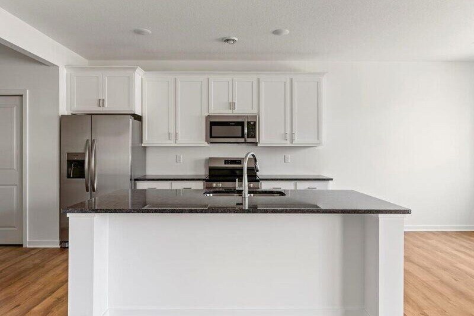
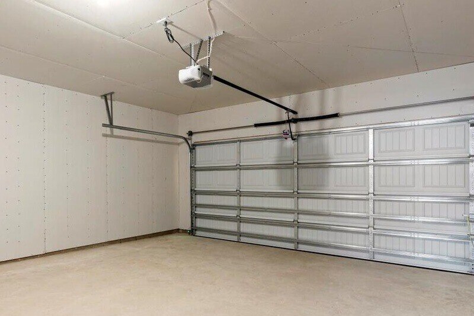
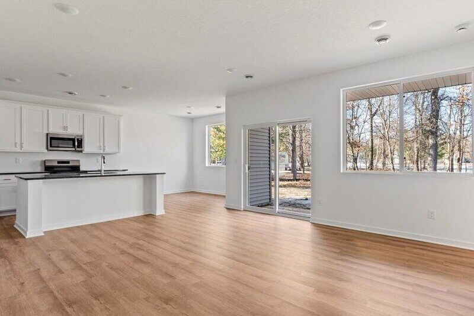
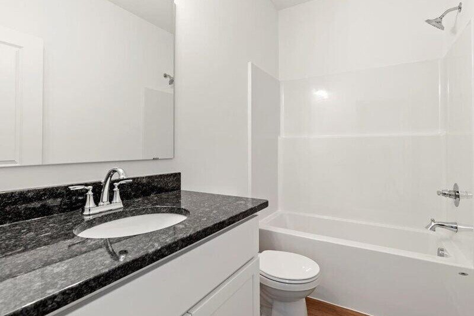
Ready to Find a House You
Can Call Home?
Contact our team today to get started on bringing your dream home to life.

